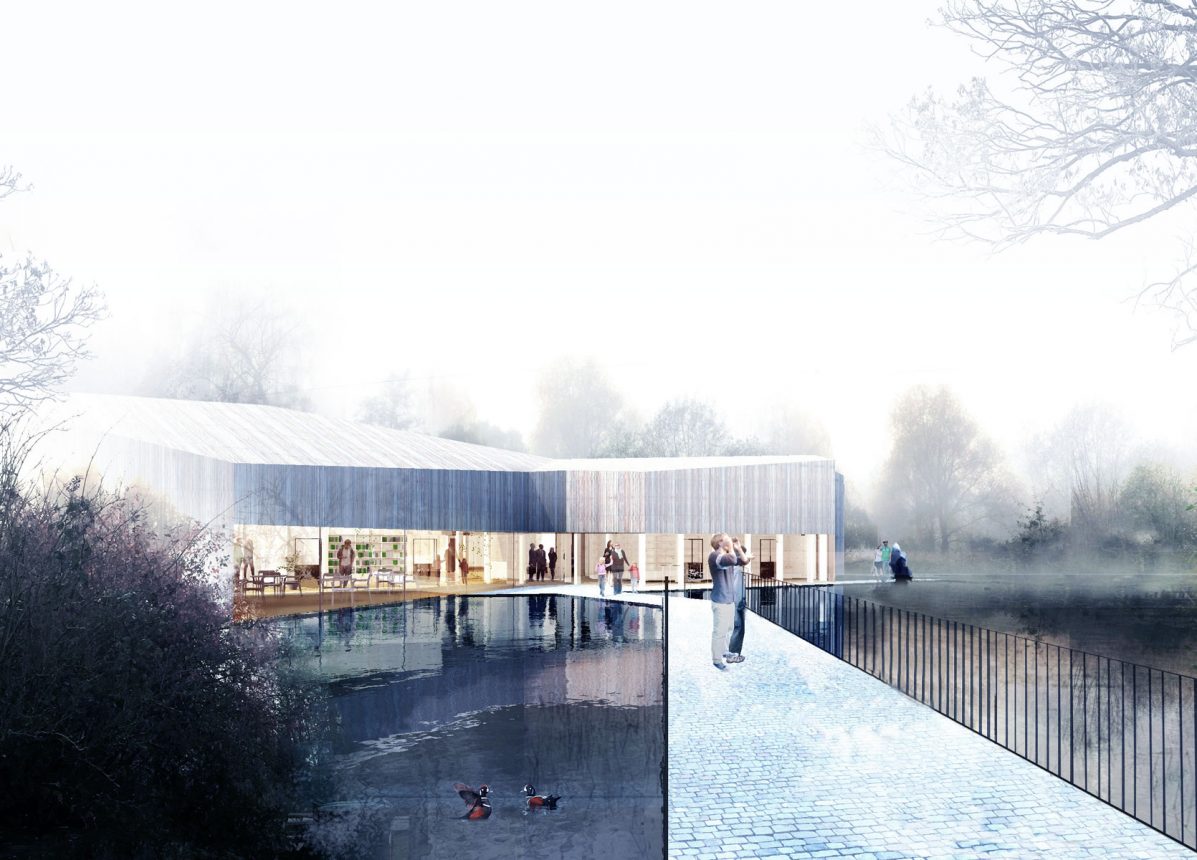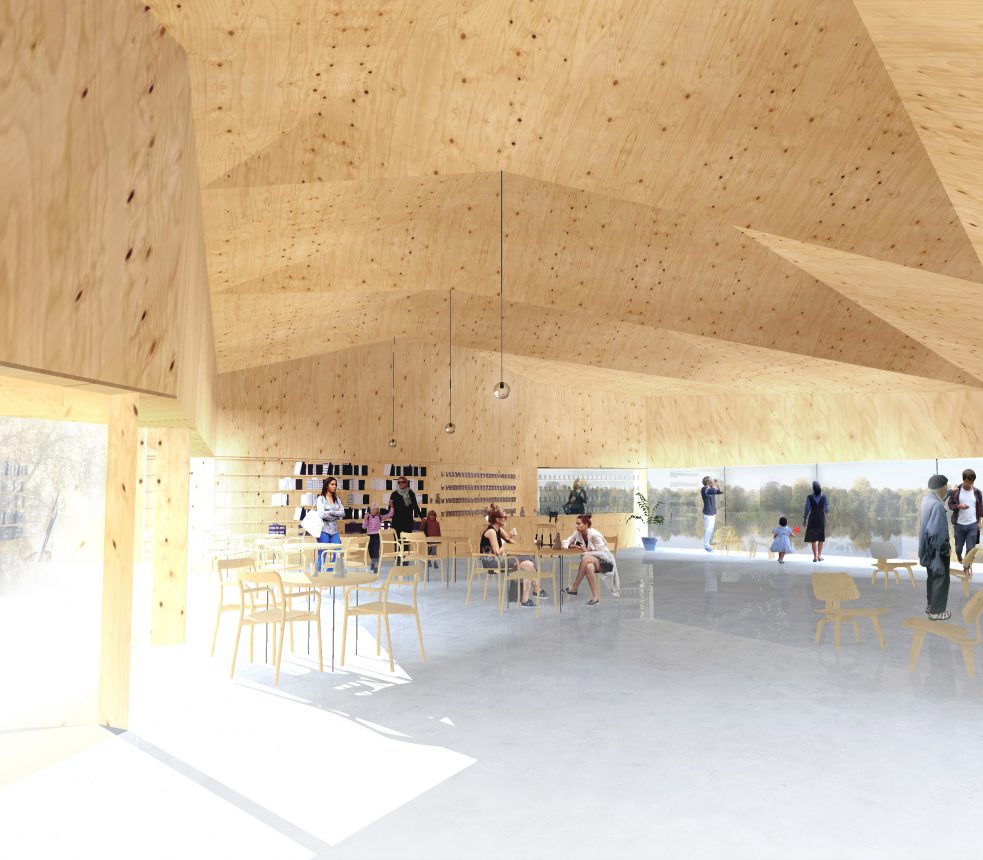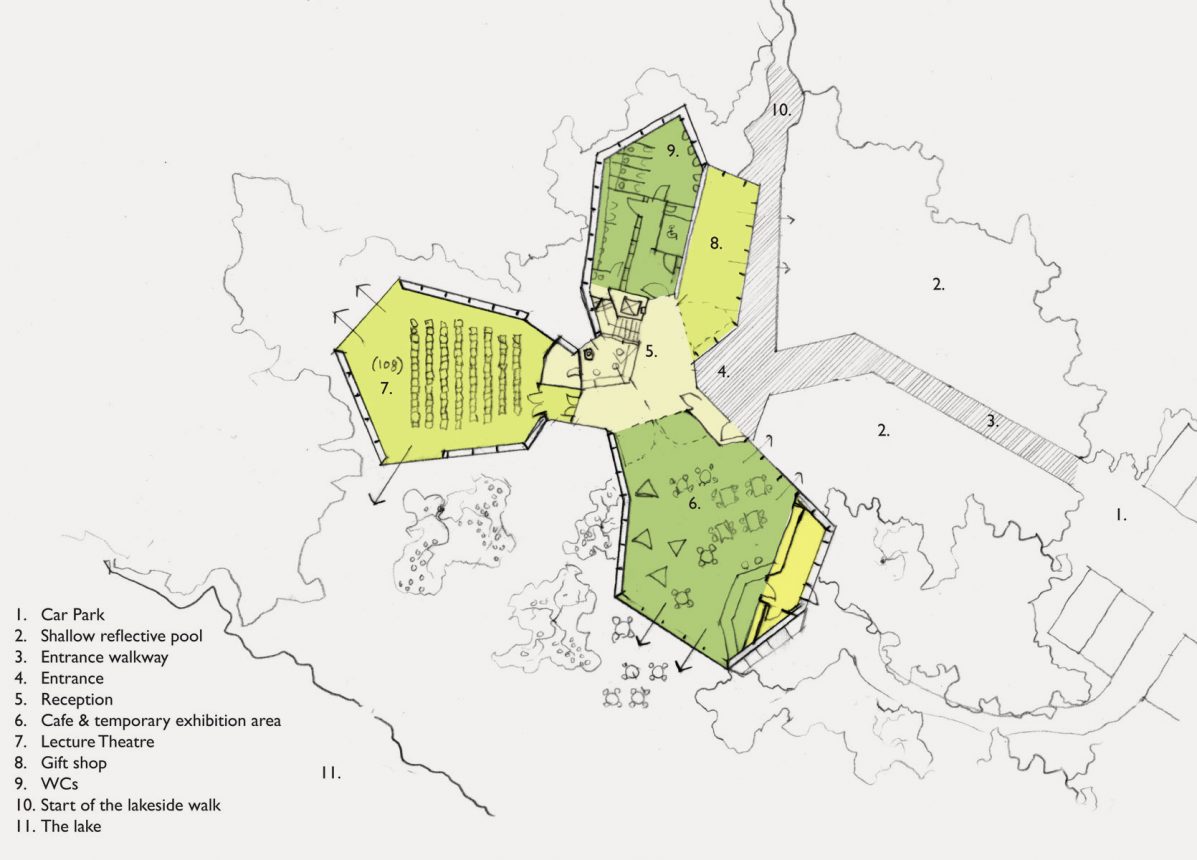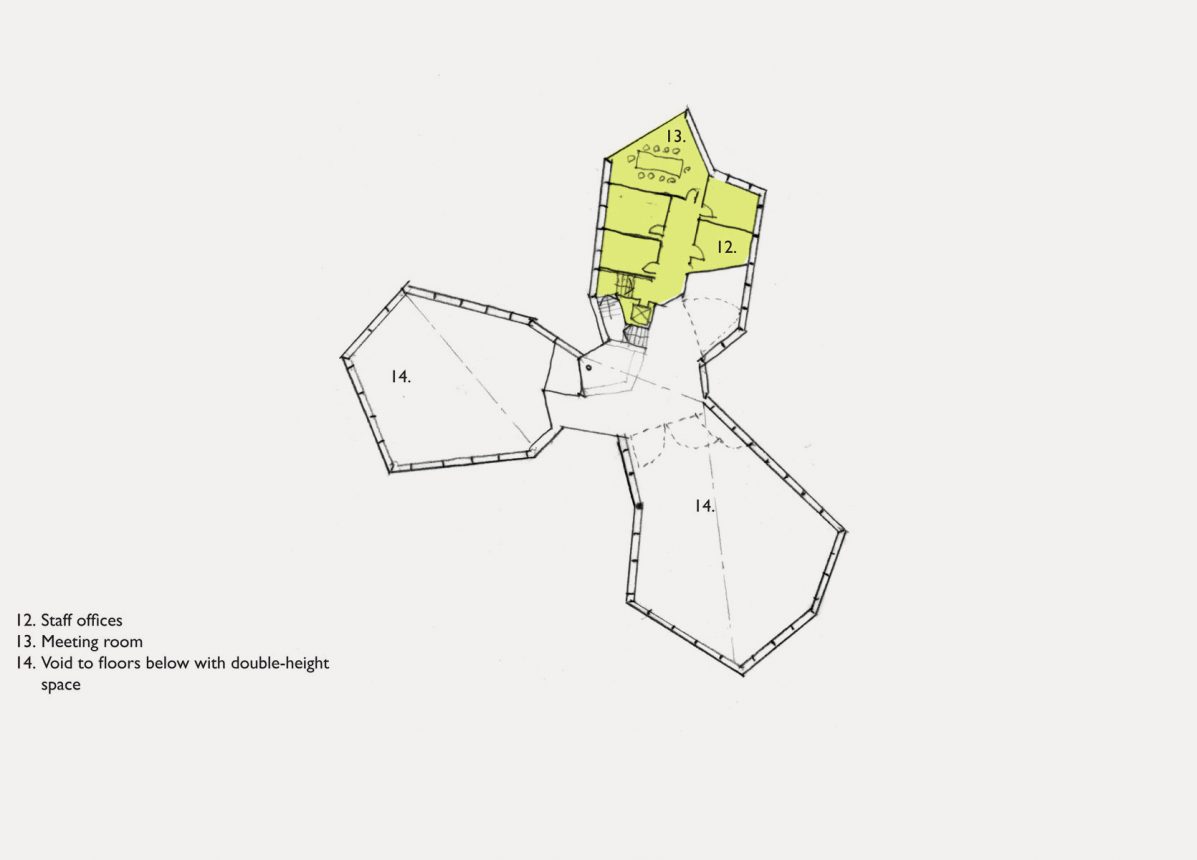Looking out over a large man-made lake in West Kent, the new visitor centre was designed to have a minimal carbon footprint, to make the most of the beautiful site and to create a memorable and practical centre for the large wildlife reserve.
The lecture theatre, exhibition space and reception foyer were positioned for the best views across the lake whilst the gift shop and cafe face onto a shallow, reflective water pool which separates the car-park and vehicle access beyond.
All of the main functions are arranged radially around the reception desk to provide the greatest flexibility, allowing each space to operate separately or together and ensuring the centre could make the most of staff resources.
The proposed building had vertical, rain-screen Larch cladding and a faceted, cross-laminated timber structure to keep the energy embodied in its construction to the very minimum. The internal naturally ventilated spaces had high ceilings with lots of daylight and fresh air.
Developed for a competition entry, the proposal was designed with friend and serial collaborator, Tim Tasker
 Back to all projects
Back to all projects


